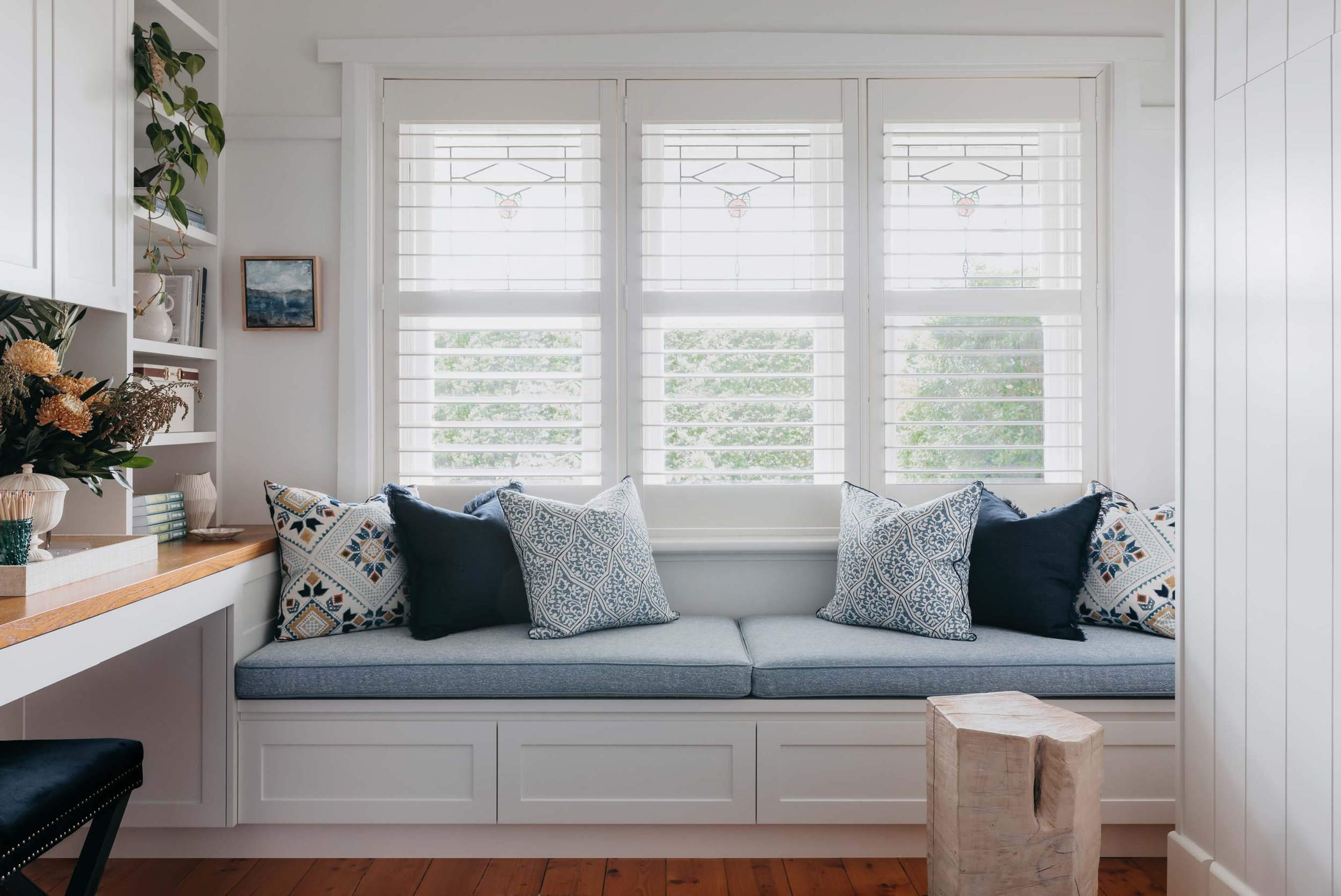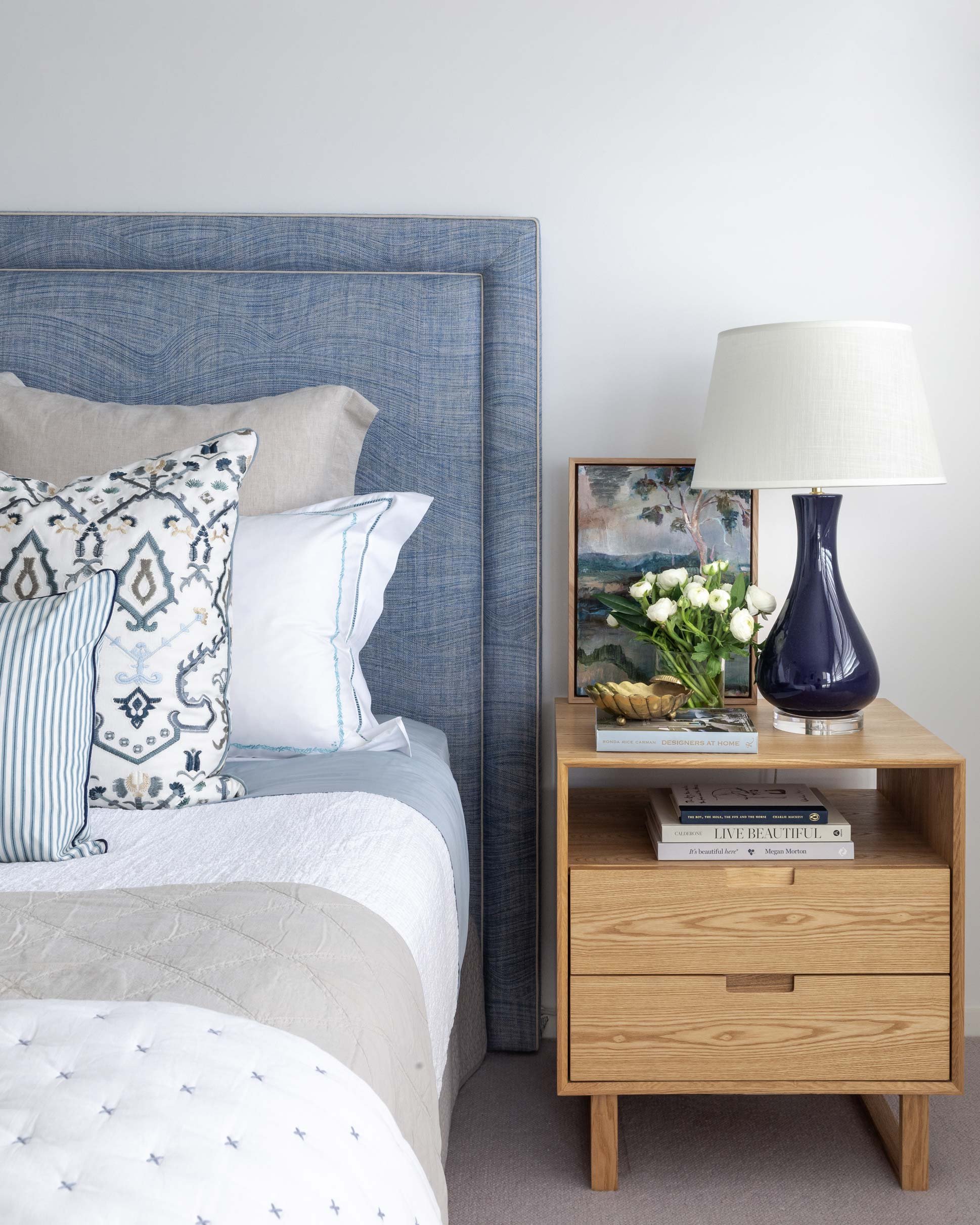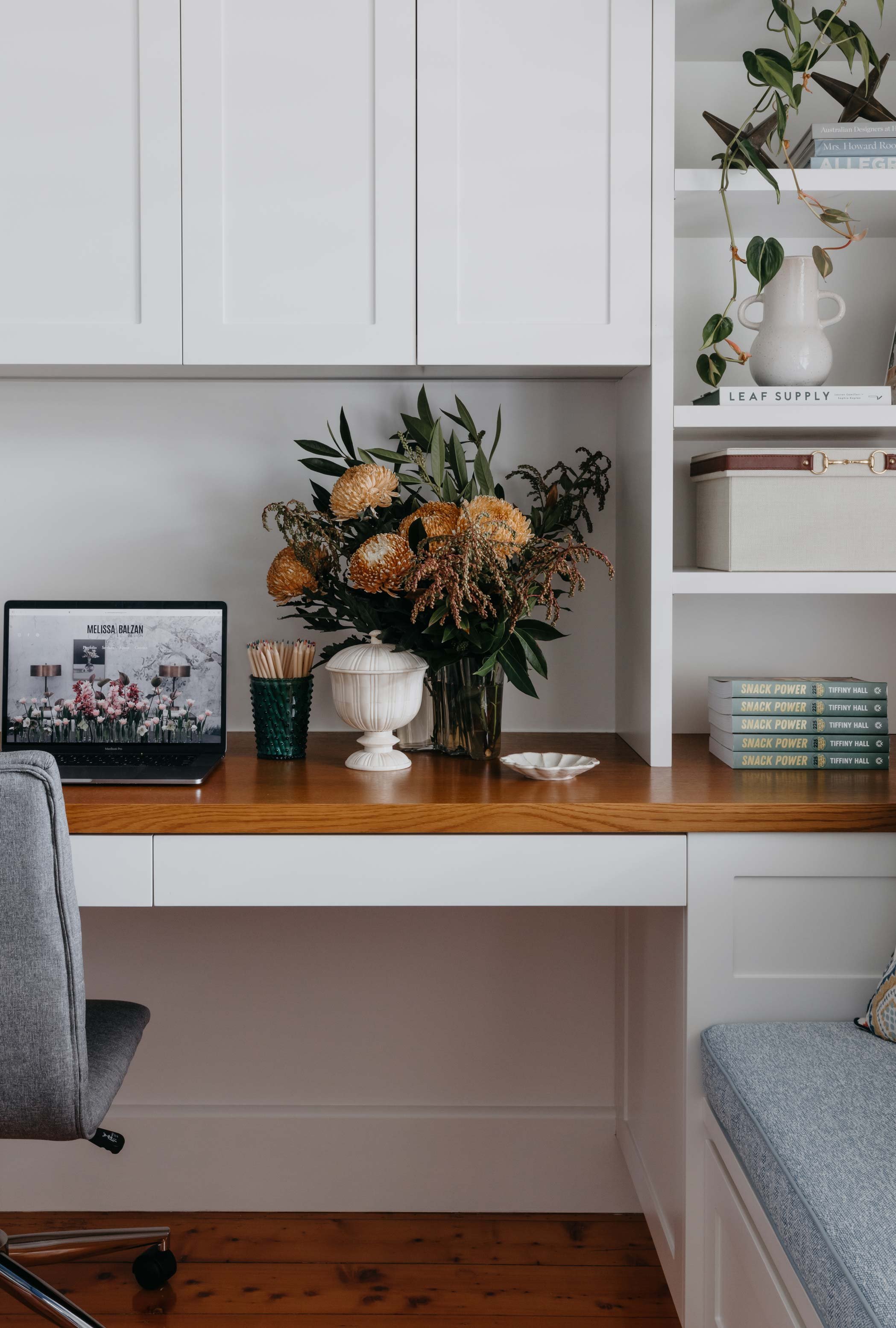
Aberfeldie II
The brief was simple, transform a home with city skyline views into a welcoming and warm family abode. While respecting the period features of the architecture was at the forefront, the home needed a functional facelift with a contemporary finish. A series of small spaces was transformed into a luxurious bathroom while a former living and open stair space became a large home office required to run a successful business. A powder room, master bedroom and nursery also received decorative treatments to elevate the existing renovated spaces.
Photographer - Kate Enno / Styling - Annalese Hay
Project Features
Spatial and interior design for new bathroom and study space. Specification of fixtures, fittings and joinery throughout these areas. Soft furnishings and decorative elements for the master bedroom, powder room and nursery.











