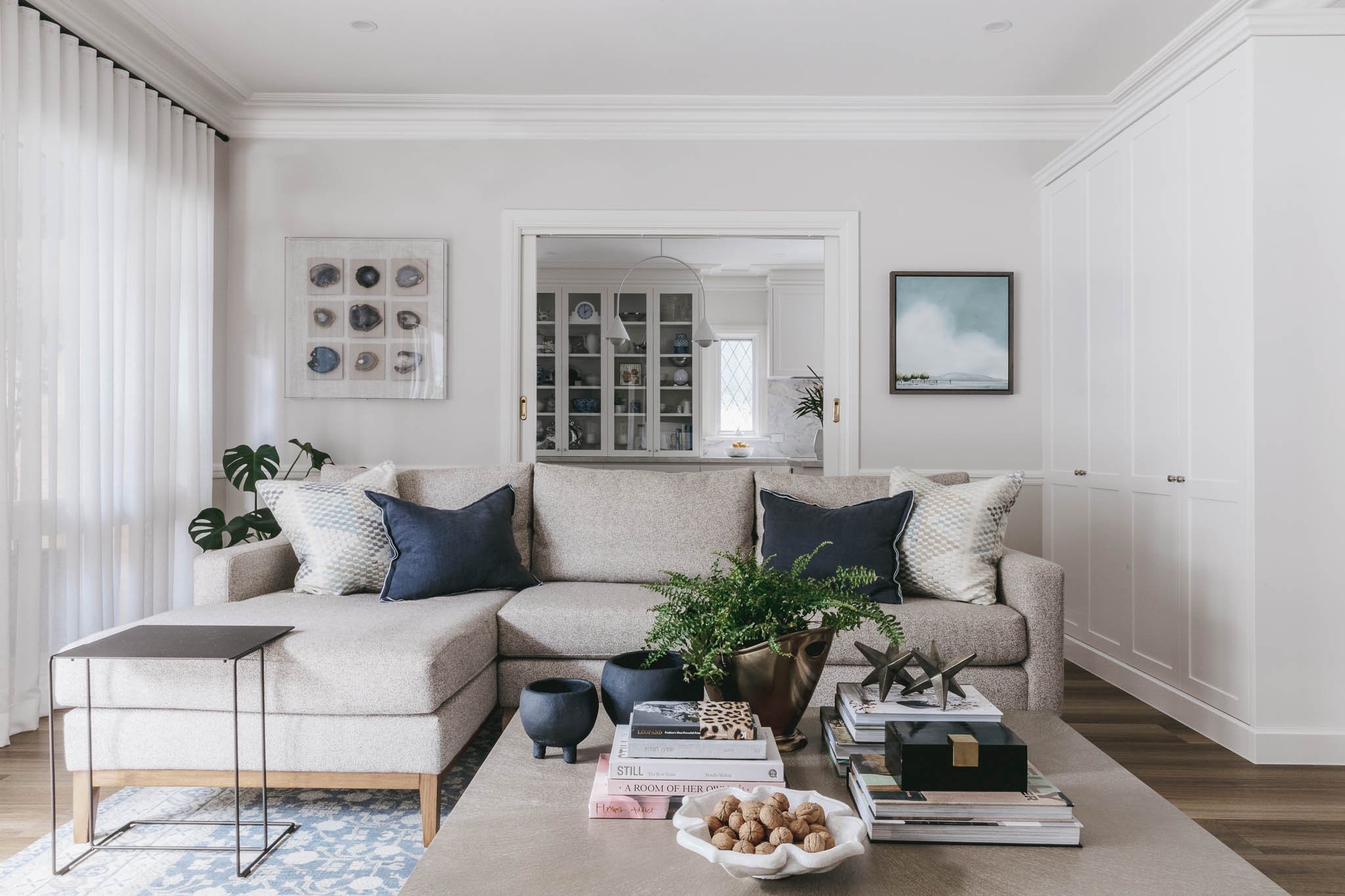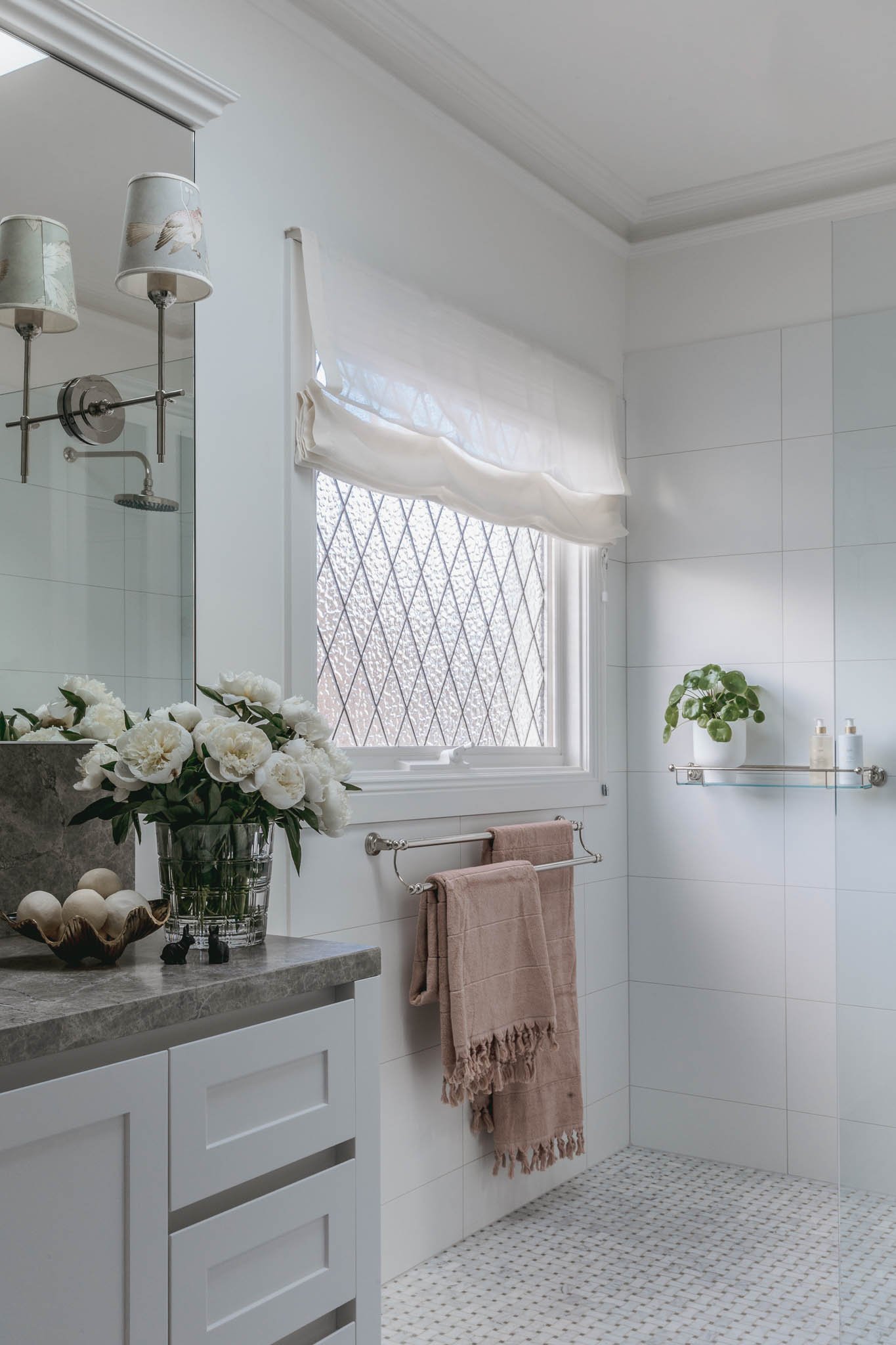
Aberfeldie
A home designed with extended family in mind, a place where people congregate, celebrate and enjoy each other’s company frequently. The home was transformed from dark to light, airy and with a floor plan that reflected the client’s exact daily needs.
Photographer - Kate Enno / Styling - Annalese Hay
Project Features
Kitchen, bathroom and powder room design. Full home space planning. Decorative design including wallpaper, flooring, furniture, painting, rugs, art curation, window treatments and decorative objects sourced.



















